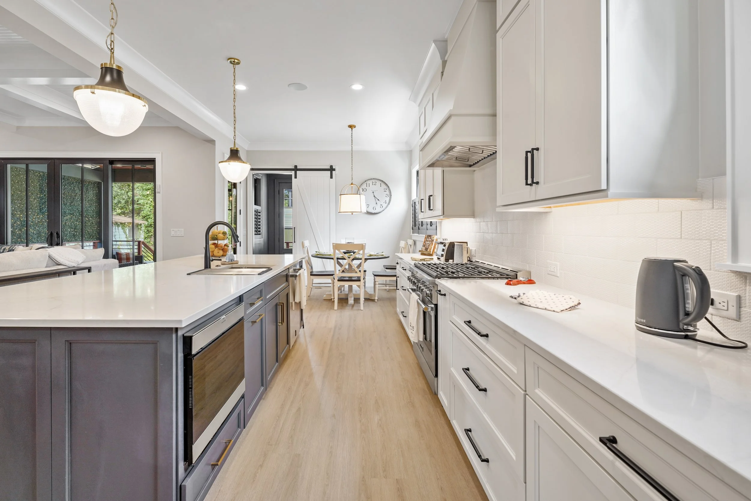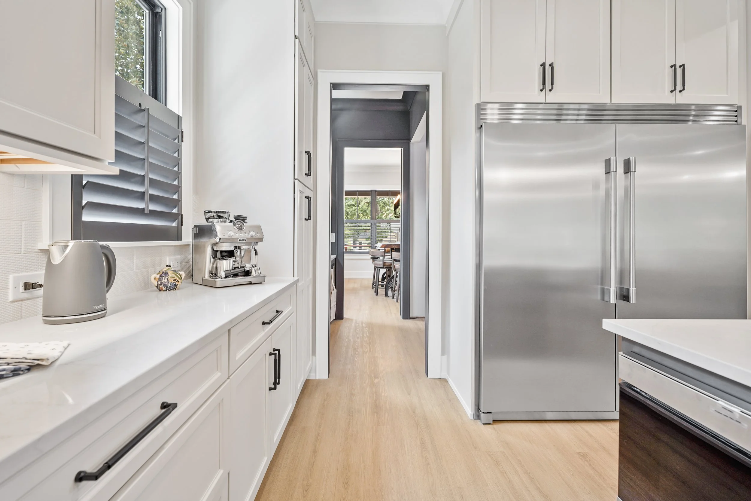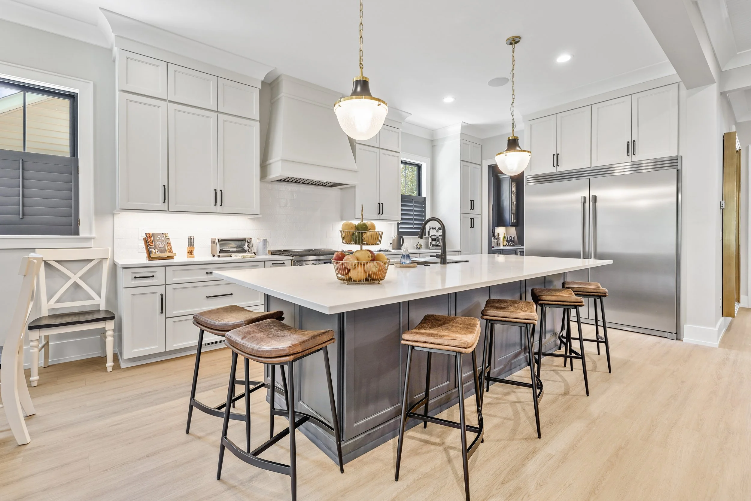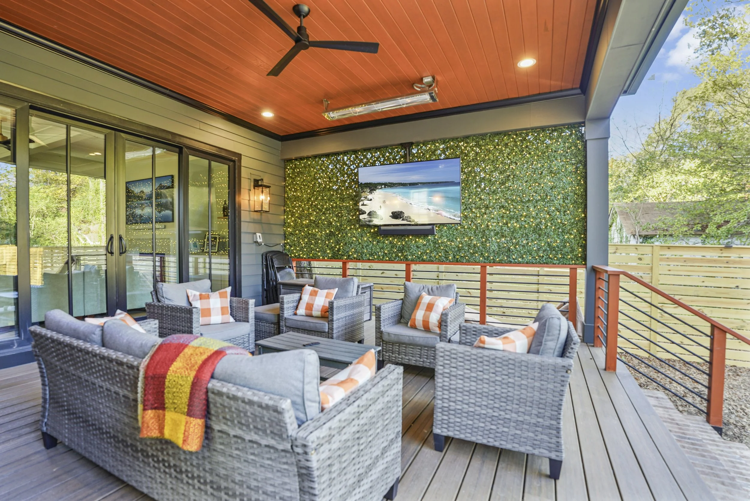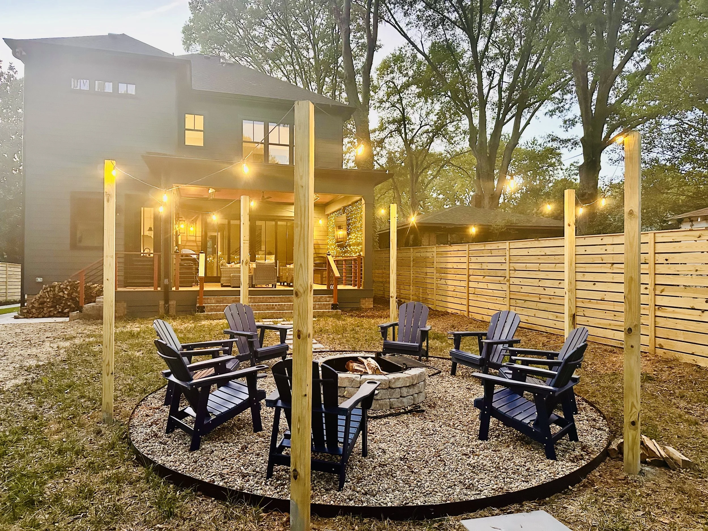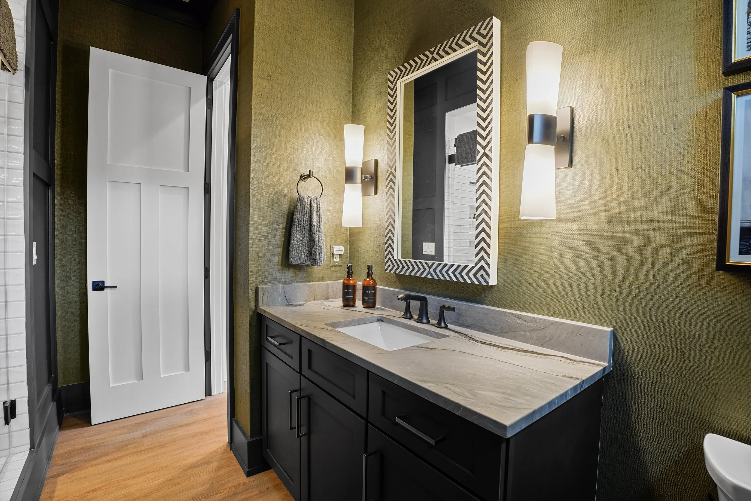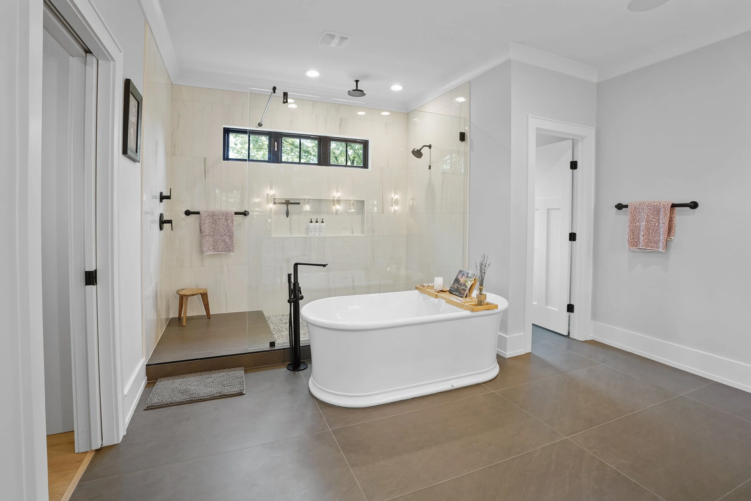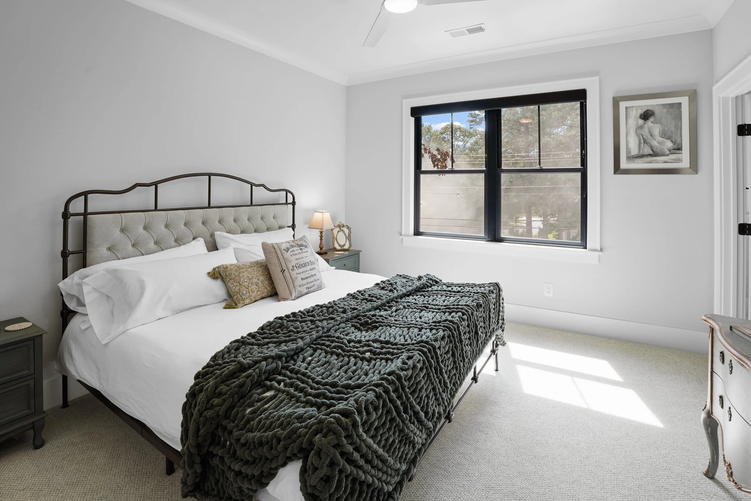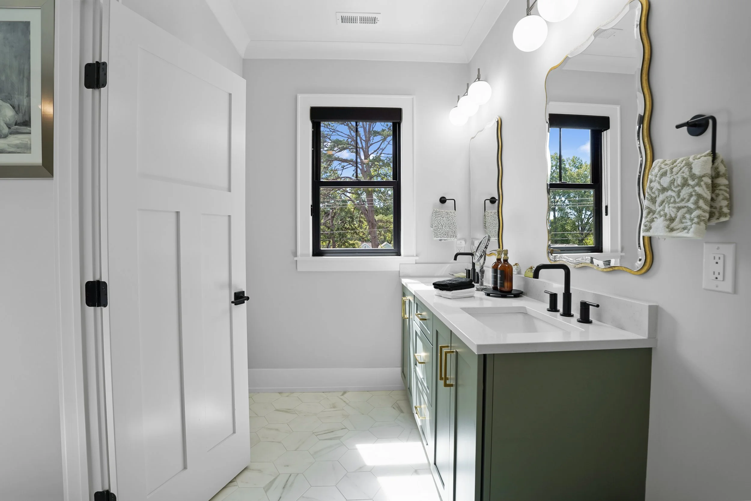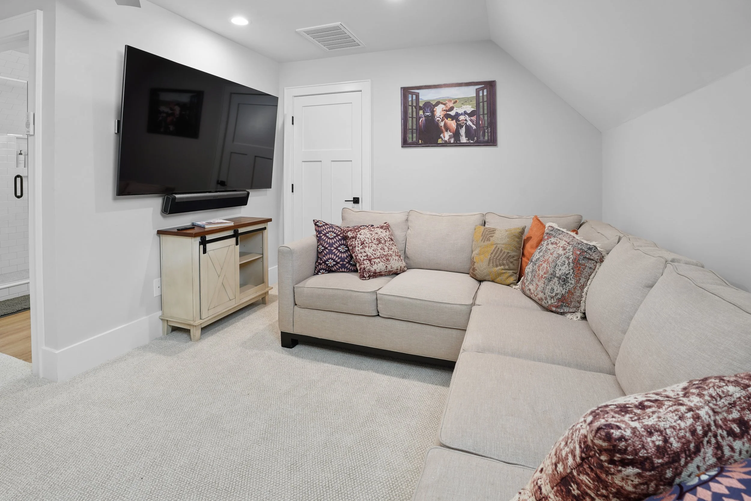This beautifully appointed 3,860sf six-bedroom, six-bathroom home in the heart of Plaza Midwood in Charlotte, NC, sleeps and accommodates up to 18 guests and offers everything you could dream of for a relaxing and fun-filled getaway.
Step into the open-concept main living space. The inviting living area features a cozy sectional and a framed TV, perfect for movie nights, games for all ages, or simply sinking deep into the sofa with a good book, while cozying up next to the gas fireplace. The fully stocked kitchen makes preparing group meals a breeze with the wet bar conveniently located to prepare your libations. The 11’ kitchen island seats six, and the kitchen breakfast area seats an additional six. This home also boasts a large, farmhouse-style dining table, custom made from a California Redwood tree brought back to life in its natural beauty, that accommodates eight guests for a family meal.
There are four private gathering areas to choose from if you are here with larger groups. The front porch can comfortably seat 7 people, with a convenient ceiling fan for those hotter days. There is, of course, the main living area, which can seat up to sixteen people for family gathering or work retreats. The rear patio is heated and has a ceiling fan for hot or cold weather. It seats eight people and has an additional six foldaway chairs for larger groups.
Just a few steps away from the rear patio, you will arrive at the cozy fire pit that can seat eight people to light a fire, warm your toes, and maybe enjoy some s’mores. Why stop here when you can throw on your workout clothes and join your friends in the fully fitted gym room to the rear of the property. This room is fully air-conditioned and heated, with its own full bathroom.
Each bedroom has its own theme, with walk-in closets, ensuite bathrooms, and wall-mounted
Smart TVs. No expense has been spared with the luxury bedding that consists of the #1 rated Helix Midnight Luxe mattresses, goose-down pillow & duvet inserts, including 800 thread count Egyptian cotton sheets.
‘Sonoma’ is the first queen suite to greet you on the main floor, providing ideal ease and comfort for those more mature couples. It leads onto a semi-ensuite bathroom with all the amenities.
‘Central Park’ is a spacious primary king suite located on the second floor, which includes a 14’ cathedral ceiling and a convenient work desk with a printer for those who need privacy whilst working remotely. This gorgeous space includes a stunning large ensuite bathroom with heated flooring, an 8’ walk-in shower with relaxing rain head and wall-mounted shower fixtures, accompanied by a soothing deep-sink tub. The space is conveniently nestled between the bedroom and the sizable walk-in closet.
‘New Orleans’ is the second king suite with an ensuite shower bathroom offering privacy and luxury.
‘Paris’ is the third king suite with an ensuite tub/shower, Jack & Jill bathroom, and double vanities.
‘Wyoming’ is situated across from Paris and shares the Jack & Jill bathroom. A well-spaced bedroom that can sleep four people in two full-size beds.
‘The Hidden Hay Loft’ is situated at the top of the home (3rd floor) and is an expansive space with two full-size beds and a large L-shape pull-out sofa bed. This boasts an ensuite bathroom with a large walk-in shower and is a fantastic space for the younger members to escape. It comfortably sleeps up to six people and is a great getaway from the rest of the home.
*** All bookings will require a signed lease agreement to include a valid ID and selfie photo to be confirmed. Lease agreements must be signed within 5-days of booking to avoid cancellation.
*** Standard check-in and check out policy is as follows: 3pm check-in and 12pm check-out. $50 fee per request for early check-in or late check-out. All subject to availability.
*No bachelor/bachelorette parties are allowed at this property.













